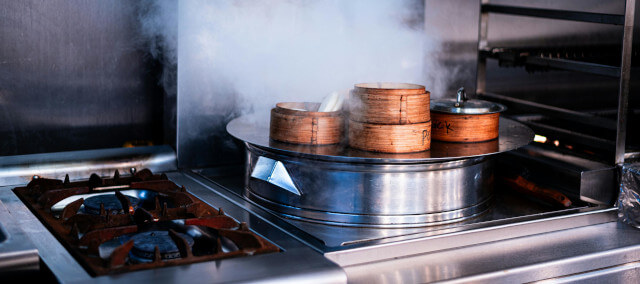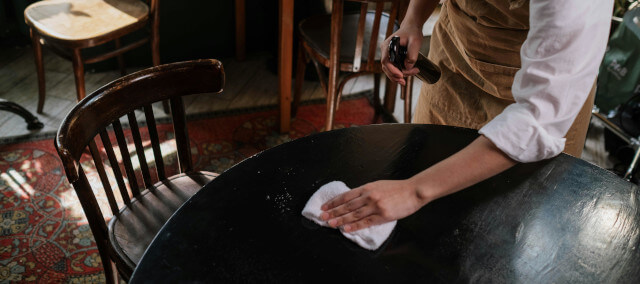Food Permit
We offer tailored solutions to meet your specific food service needs, whether you're seeking a detailed floor plan, a comprehensive food safety plan, or a thorough sanitation plan. Our expert team ensures every detail aligns with the highest standards of safety and efficiency.

Architectural Floor Plan Review
Whether you're planning a restaurant from the ground up or undertaking a major renovation, our team can collaborate with you and your architect to review your floor plan to ensure that your kitchen is designed for optimal efficiency and compliance with all health regulations.

Food Safety Plan
The food safety plan is often the most complex part of the health application process and a common reason for delays with the public health authorities. We can simplify this for you by creating a customized food safety plan tailored to your business or by revamping your existing plan.

Sanitation Plan
A tailored Sanitation Plan is crucial for maintaining a clean and safe establishment. Our customized Sanitation Plan will provide clear guidance for your staff on what needs to be cleaned and sanitized, helping to prevent pest problems and other food safety issues that can arise from an unsanitary environment.

Comprehensive Health Application Package
Feeling completely lost and unsure where to start? Our comprehensive package is designed to guide you through the entire health application process from beginning to end. We offer expert assistance in creating and reviewing your floor plan, food safety plan, and sanitation plan. Additionally, our certified FoodSafe Instructors can come onsite to provide the 8-hour FoodSafe course, getting all your food handlers and servers certified.
